Studio Saar wraps cultural centre with perforated marble screens
Perforated screens of white marble filter light and air into the Third Space learning and cultural centre in Udaipur, India, which has been completed by architecture practice Studio Saar. Created for non-profit organisation Dharohar, the centre was designed as a "third space" between home and school, providing local children and the wider community with a
The post Studio Saar wraps cultural centre with perforated marble screens appeared first on Dezeen.
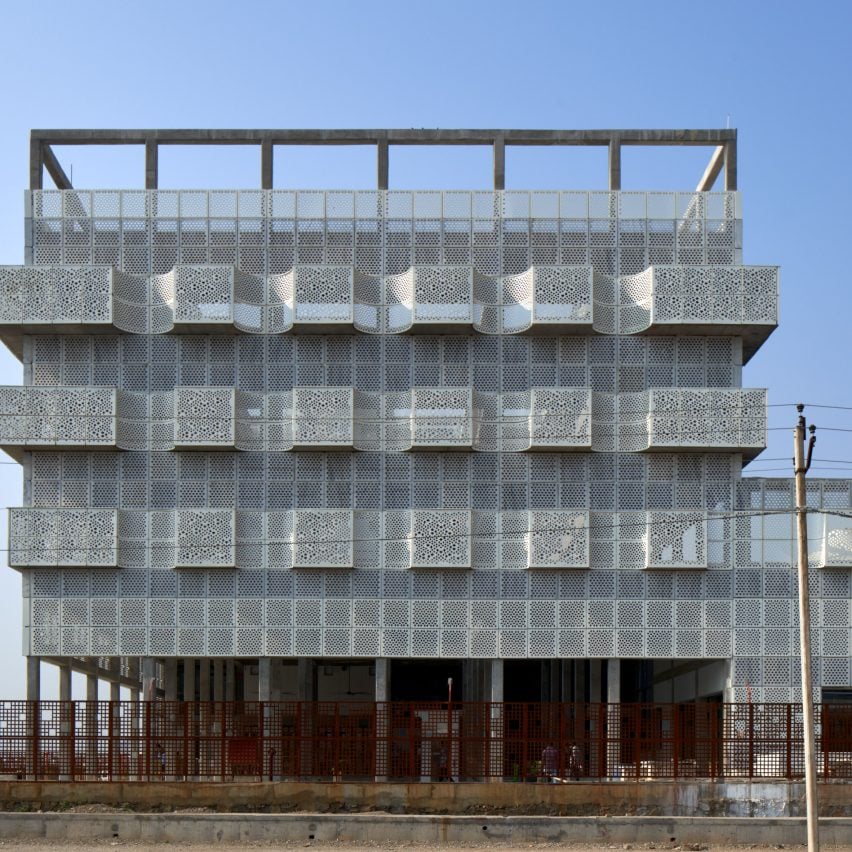
Perforated screens of white marble filter light and air into the Third Space learning and cultural centre in Udaipur, India, which has been completed by architecture practice Studio Saar.
Created for non-profit organisation Dharohar, the centre was designed as a "third space" between home and school, providing local children and the wider community with a range of activity and workshop spaces.
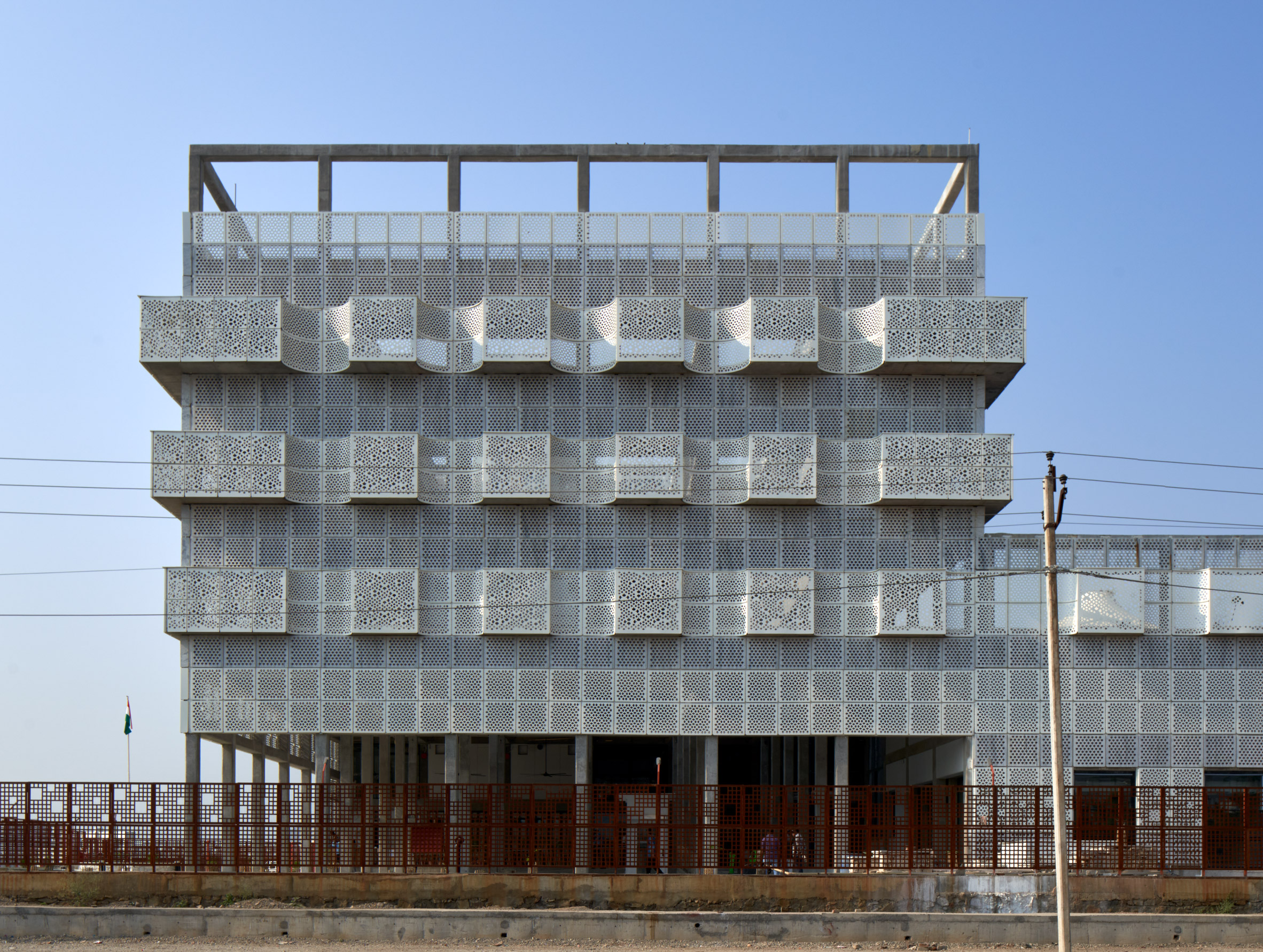
To cater for its broad variety of uses, Studio Saar organised the building as a "pinwheel of cloisters that surround a courtyard" that was informed by traditional Indian townhouses or haveli.
The whole building was then wrapped in perforated screens or jali, a traditional element for controlling privacy, incorporating cantilevering niches or gokhra which act as wind-catchers and provide private niches.
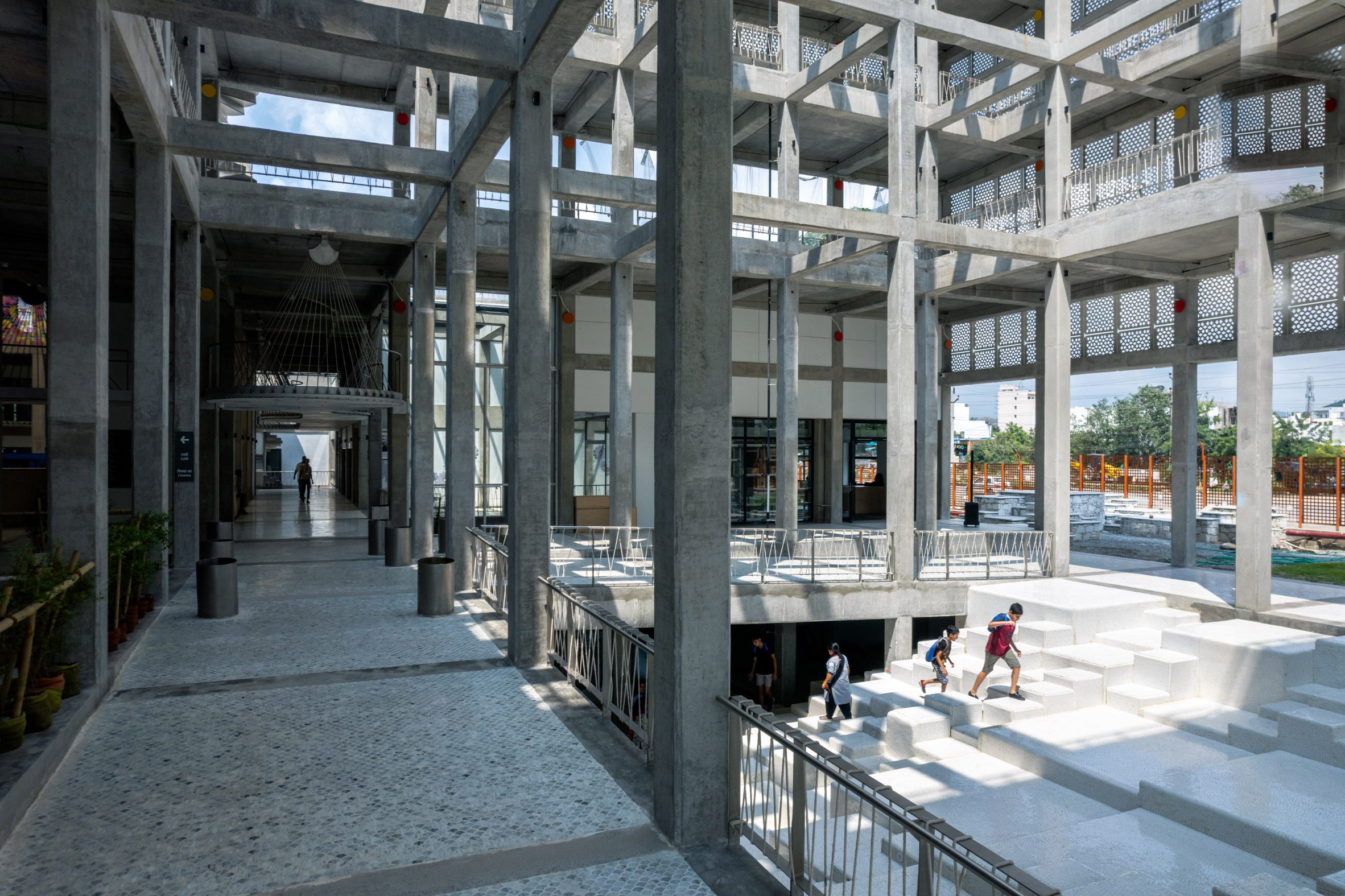
"A major challenge was the diversity of uses: it is not just a museum, or a makers space, a cinema or a performance space, or a climbing wall, it is all of those and more," the studio told Dezeen.
"Looking to traditional building typologies like havelis informed our design process, creating a building that flows from open spaces, to clusters and courtyards."
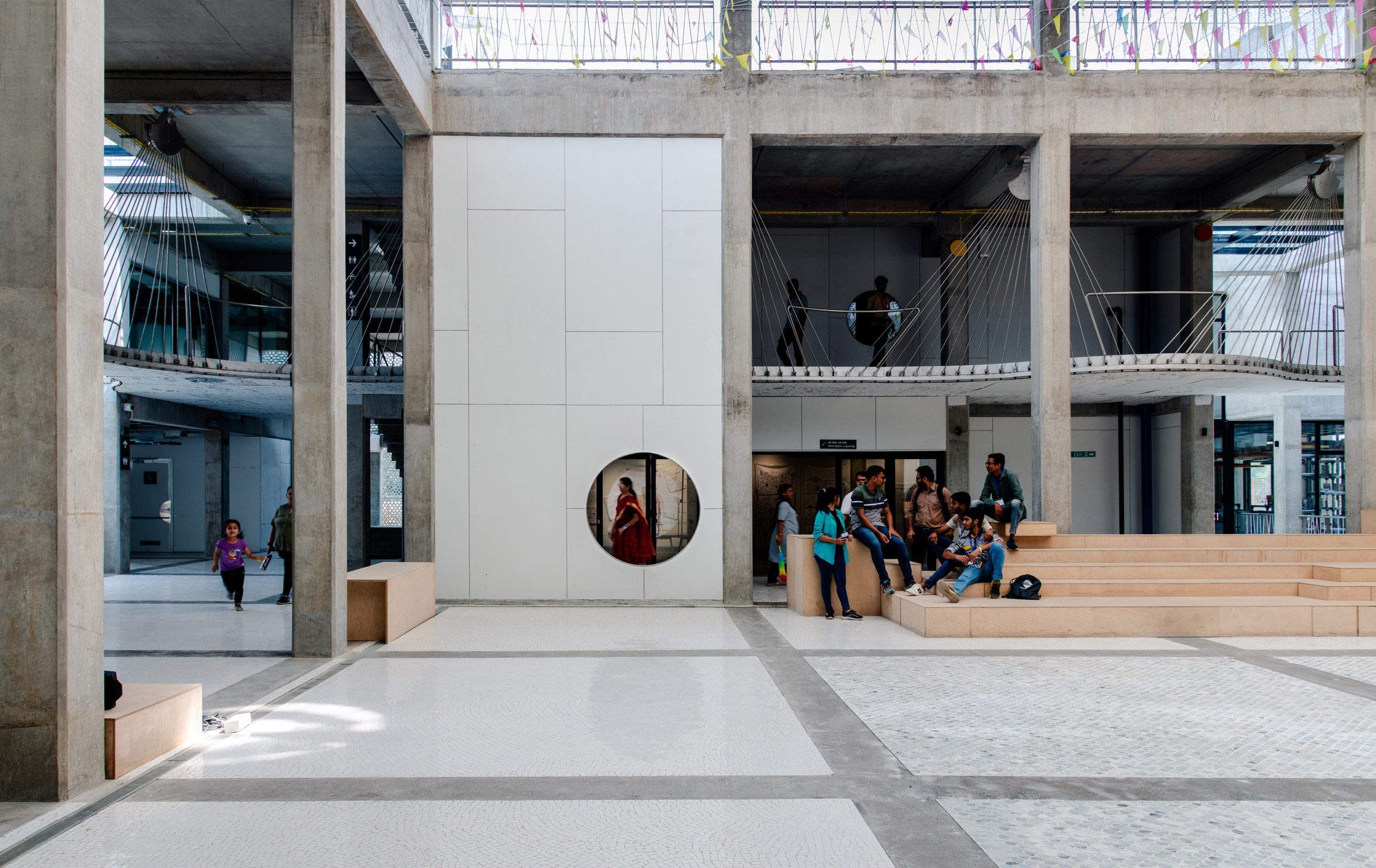
Entering the building leads into a full-height atrium space called the Baori which was informed by Rajasthan's step wells, here reimagined as an open-air seating area with a café and shop that is framed by a gridded concrete structure.
This atrium flows into the largely open ground floor, which has been designed as a flexible exhibition and performance space. Throughout the interior Third Space combines these open, communal areas with more compartmentalised rooms for workshops and events.
"The internal courtyard serves as a flexible exhibition, performance and meeting space which has all the centre’s circulation around it providing clear routes to all the learning and activity spaces," explained the studio.
"We worked to accommodate the different functions in different ways and weave them together with a variety of spaces that allow people to find their space."
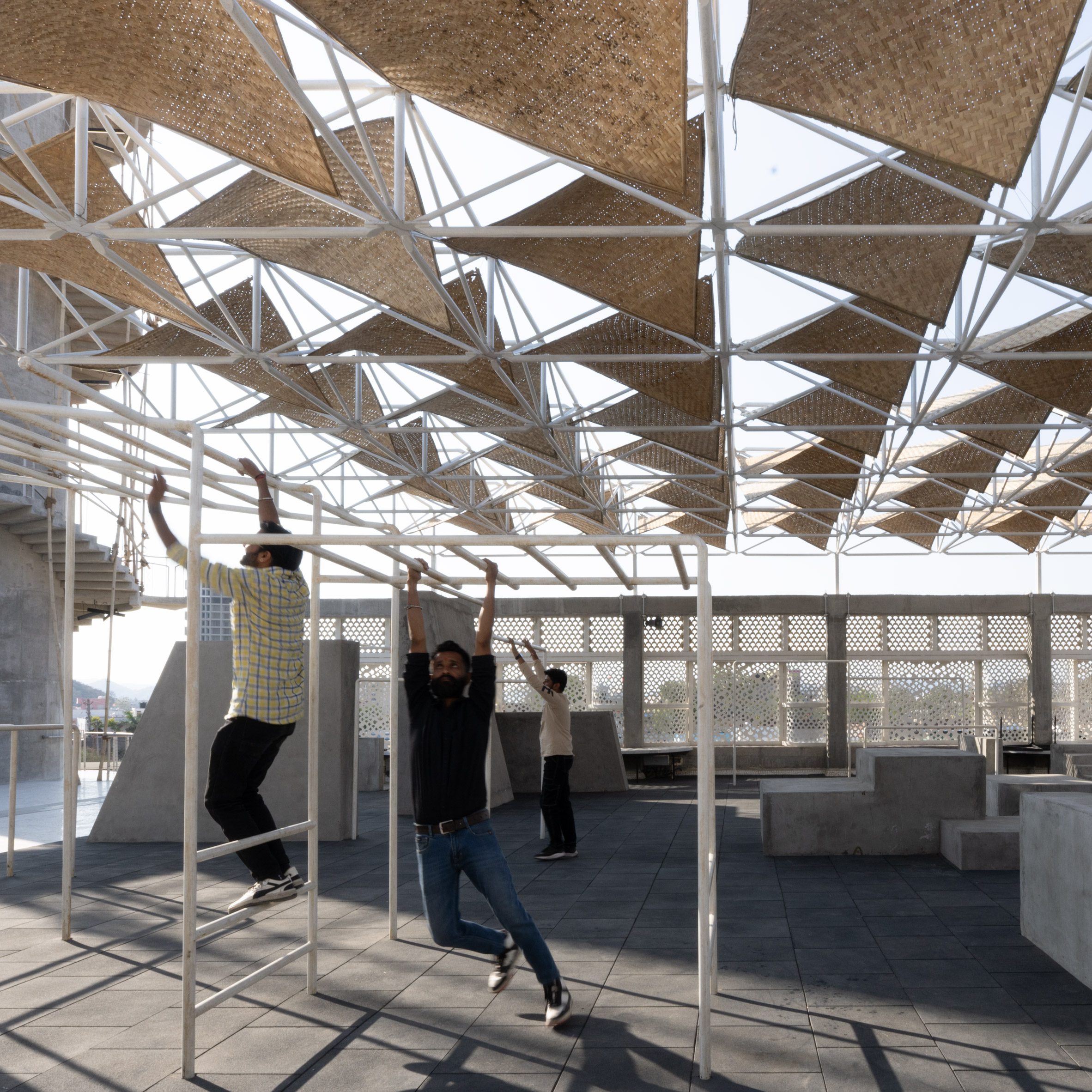
The roof of Third Space was intended to be an "adventurous playscape", with spaces for parkour and skateboarding topped by a canopy of small woven bamboo sails organised on a metal grid.
Several play spaces have also been incorporated elsewhere, including a large climbing wall alongside a cinema and a metal slide that connects the higher eastern portion of the building to the lower western block.
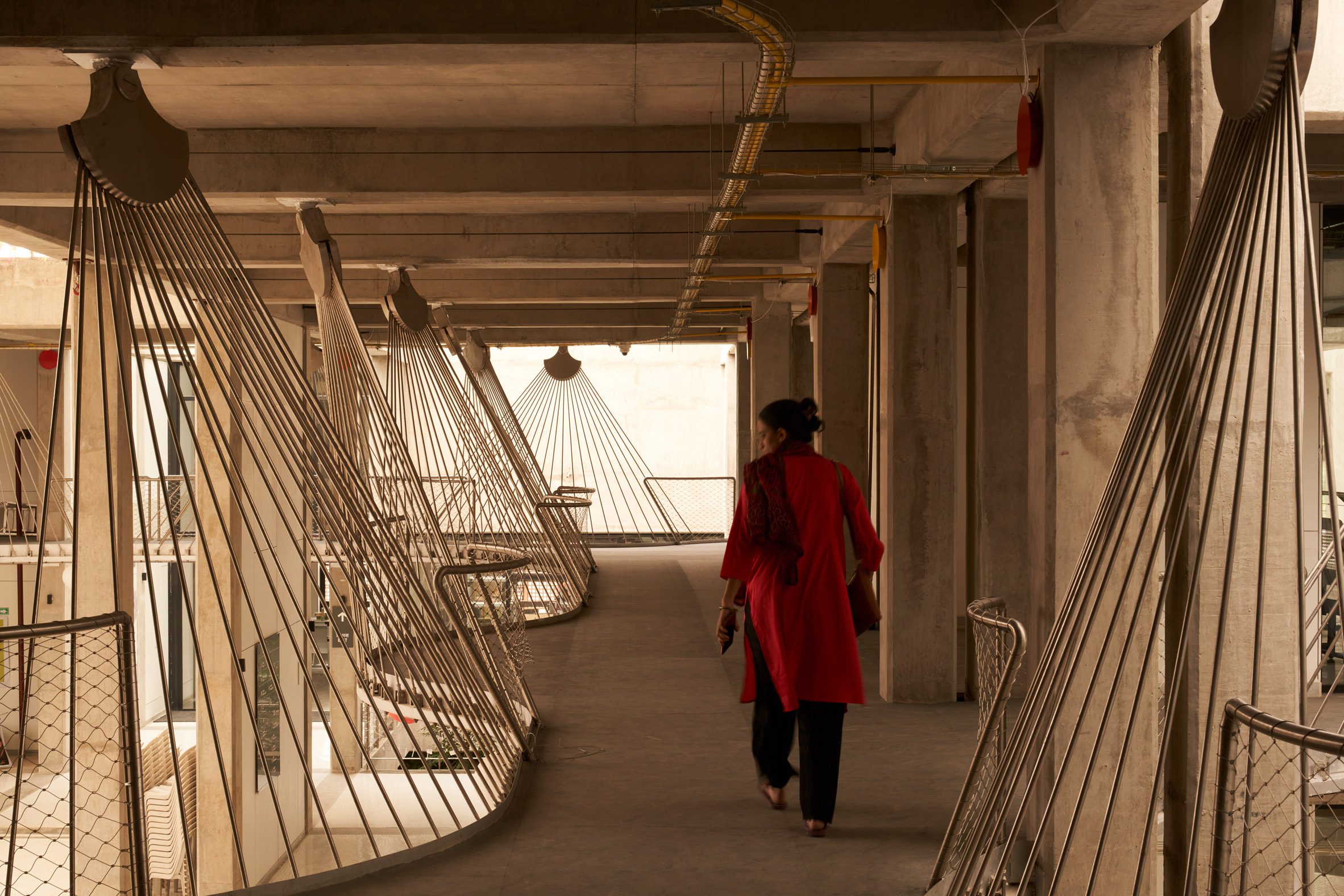
To the north, a lookout tower wrapped by an external spiral stair both connects the centre's floors and offers views out across the city.
Studio Saar worked with local and recycled materials for the construction of the building, including waste marble rubble and lime mortar for the masonry walls and marble dust in cement.
The marble cut-outs made to create the perforated screens were repurposed as floor tiles for the interior, contrasting the exposed concrete of the structure.
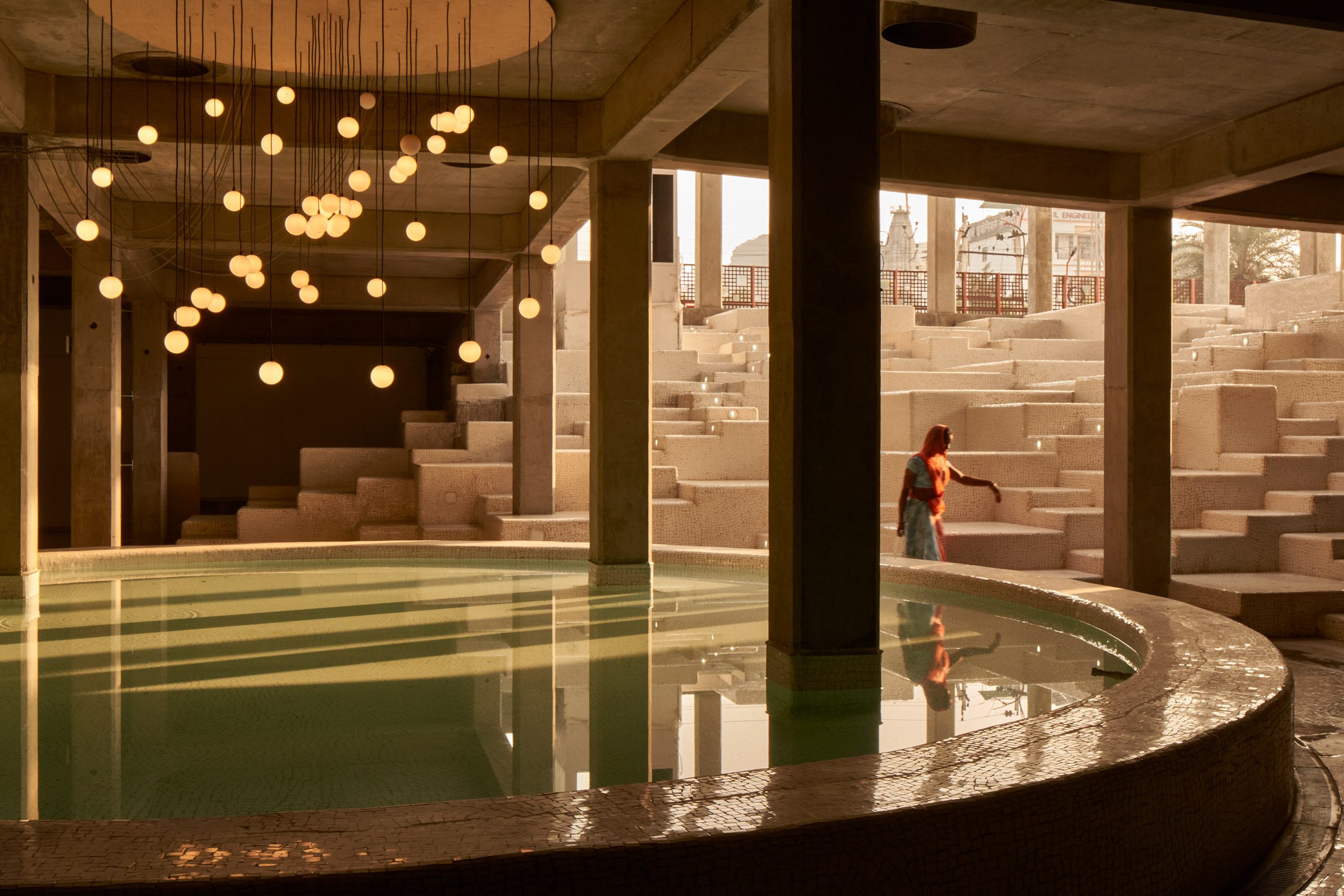
Studio Saar was founded by Singhal and Jonny Buckland, and has offices in both the UK and India.
Previous projects by the practice include a park in Udaipur sheltered by a canopy of colourful birds, and a factory campus in Sanand topped by geometric roofs.
The photography is by Edmund Sumner.
The post Studio Saar wraps cultural centre with perforated marble screens appeared first on Dezeen.
