Lake Flato plans to create "vibrant, mixed-use waterfront district" on Fort Worth island
Architecture studio Lake Flato and HR&A Advisors have unveiled updated plans for a waterfront development that will reroute the Trinity River to create a mixed-use island in Fort Worth, Texas. Created as part of the citywide Central City Flood Control Project, the Panther Island Project will transform 450 acres of land that are guarded by levees
The post Lake Flato plans to create "vibrant, mixed-use waterfront district" on Fort Worth island appeared first on Dezeen.
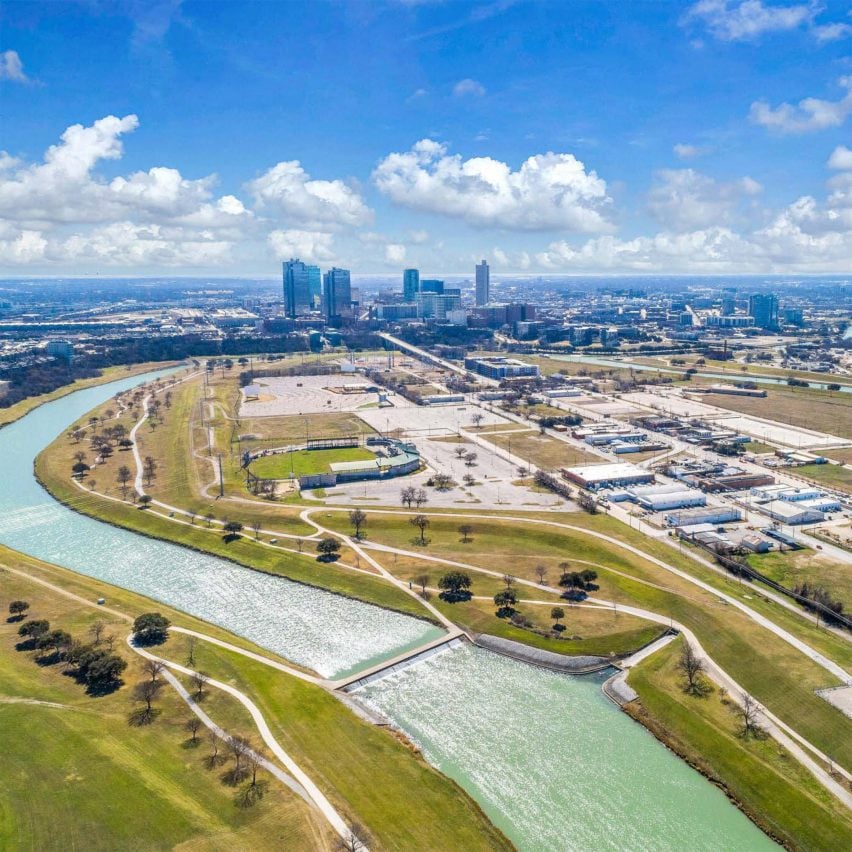
Architecture studio Lake Flato and HR&A Advisors have unveiled updated plans for a waterfront development that will reroute the Trinity River to create a mixed-use island in Fort Worth, Texas.
Created as part of the citywide Central City Flood Control Project, the Panther Island Project will transform 450 acres of land that are guarded by levees and fall within the Trinity River's floodplain into a "vibrant, mixed-use waterfront district" separated from the rest of the city by a natural bend in the river and new bypass channel.
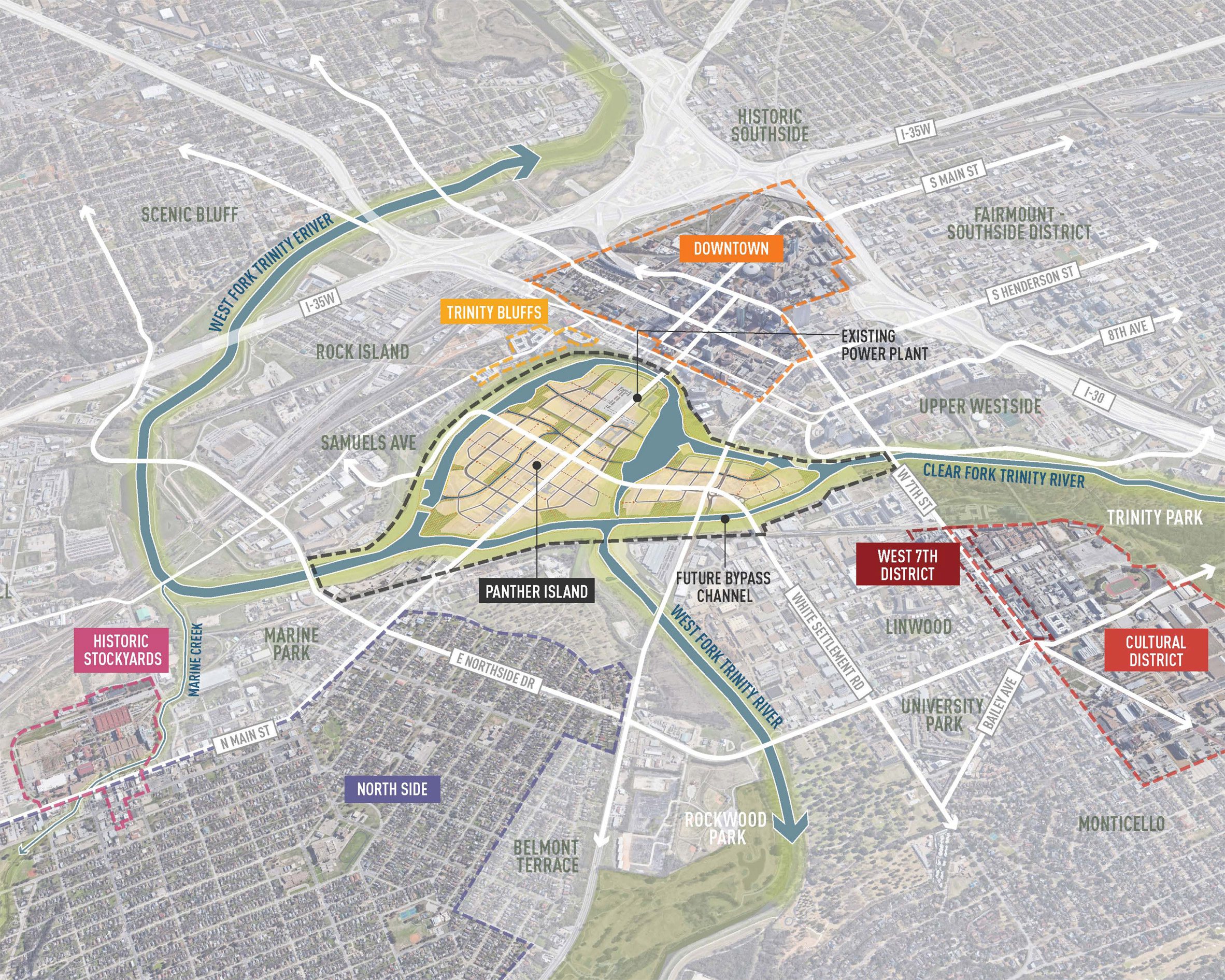
Fort Worth City Council approved the original plan for the Panther Island Project in the early 2000s.
Now 20 years later, Texas architecture studio Lake Flato and US real estate and economic development consultants HR&A Advisors have revised the plans for "the largest, most consequential re-development opportunity near a major American downtown in the entire country".
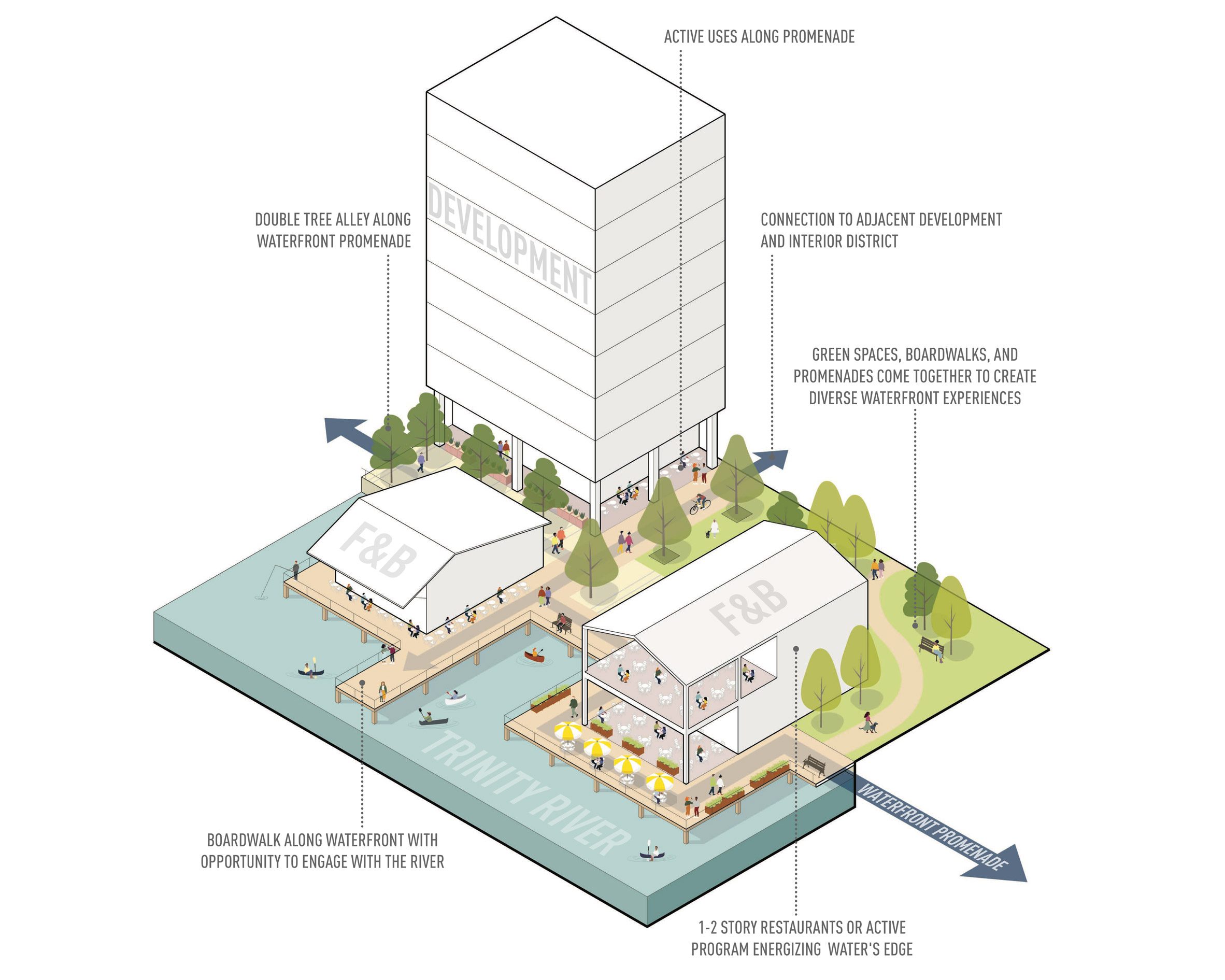
"The updated strategic vision seizes a once-in-a-lifetime development opportunity unmatched in the US to position Panther Island as a regional destination," Lake Flato's director of urban design and planning Justin Garrison told Dezeen.
"The vision builds upon the foundational ideas of previous plans plus existing site and infrastructure constraints by outlining an implementation roadmap to help provide a path forward for development."
Predominantly undeveloped or currently holding surface parking lots, the land could one day be home to a mix of building uses and densities surrounded by publicly accessible waterfronts and urban green spaces with blocks, boardwalks, pathways and promenades scales for pedestrian use.
"It aims to create a vibrant, connected, walkable and inclusive place in the heart of Fort Worth for the local community by offering access to high quality public spaces, waterfronts, mobility and a mix of building uses and experiences to live, work, entertain, dine and play," Garrison said.
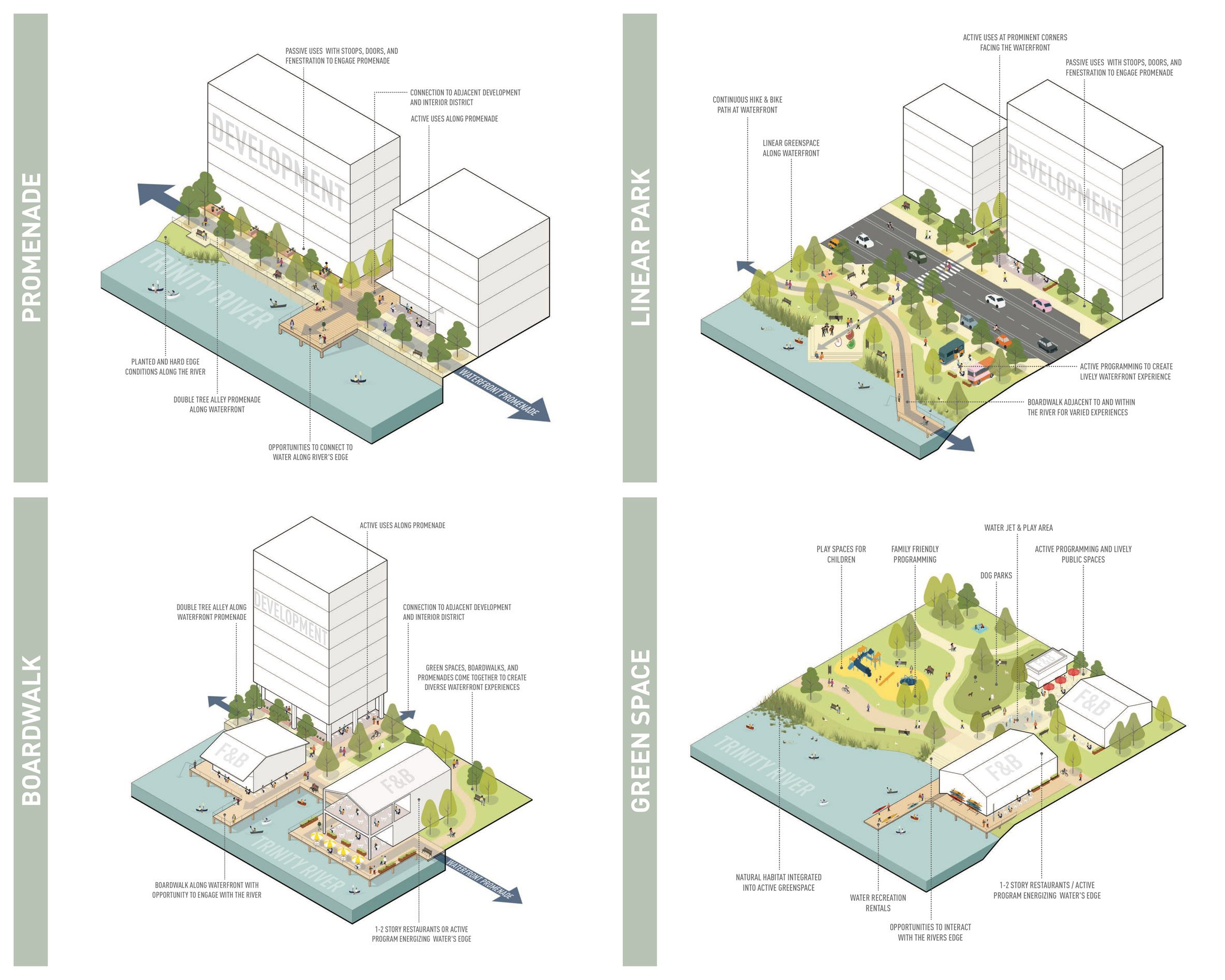
Spurred by a $403 million federal grant in 2022, the US Army Corps of Engineers is in the midst of designing and constructing two bypass channels that will redirect the river's flow and divert emergency floodwaters around the area.
While the three bridges that will span the new waterways were completed in 2021, the bypass channels and associated infrastructural upgrades will be completed between 2028 and 2032.
Within the newly formed island, Lake Flato and HR&A Advisors identified approximately 200 acres of land, divided between public and private ownership entities, that are ripe for development in a four phased approach.
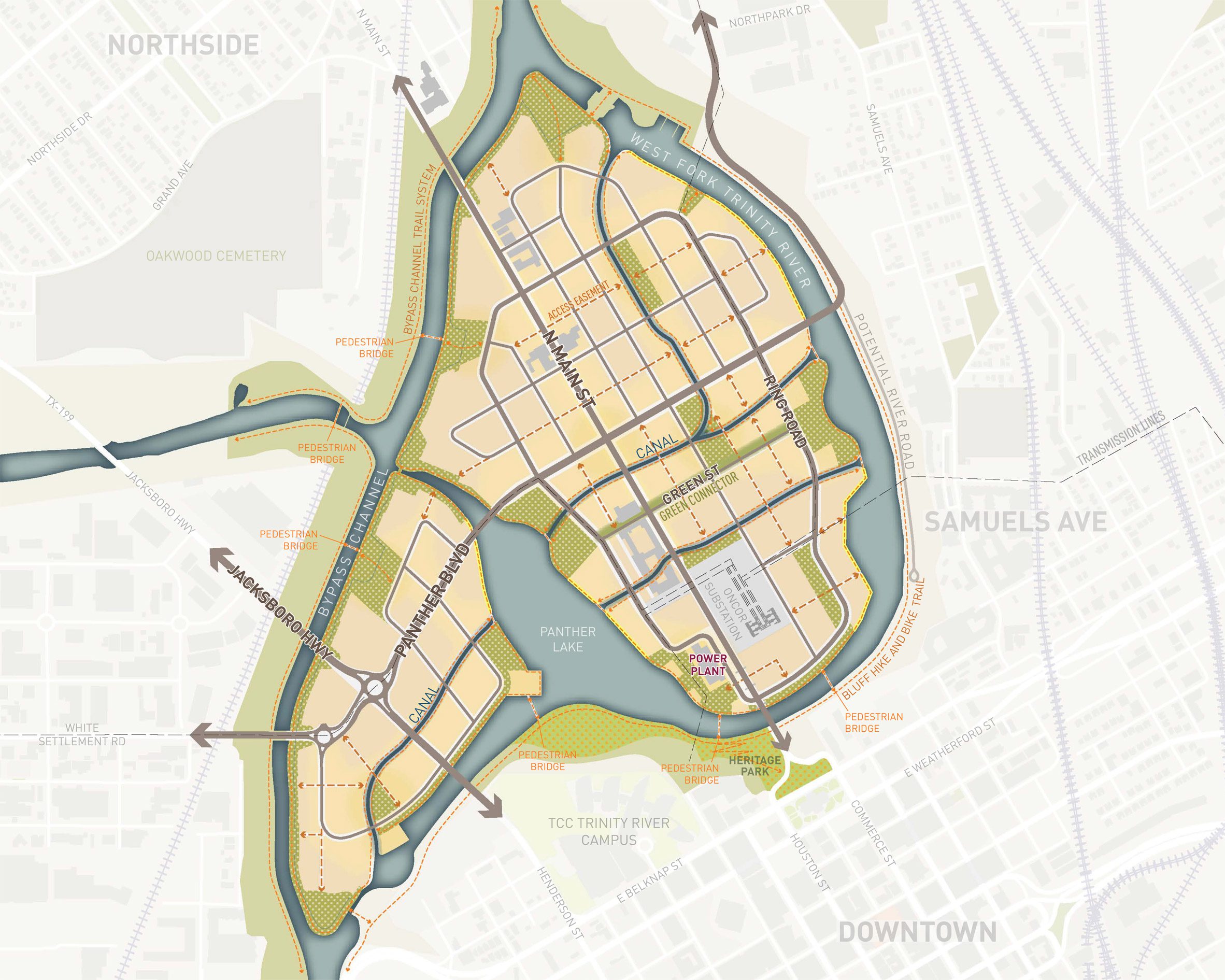
In April 2024, Fort Worth leaders voted to expand the existing form-based code to allow for new construction to rise up to 24 stories, allowing the district to fit better into its context.
The vision evaluated potential re-use options for notable landmarks on the site including a historic power plant and a defunct minor league baseball park LaGrave Field, recommending the renovation and adaptation of the power plant and the redevelopment of the abandoned sporting facility.
The continuous publicly accessible waterfront condition, inspired in part by San Antonio's Riverwalk, will allow residents to engage with the Trinity River.
The bypass channels will also feed water to an interior lake and smaller in-island canals.
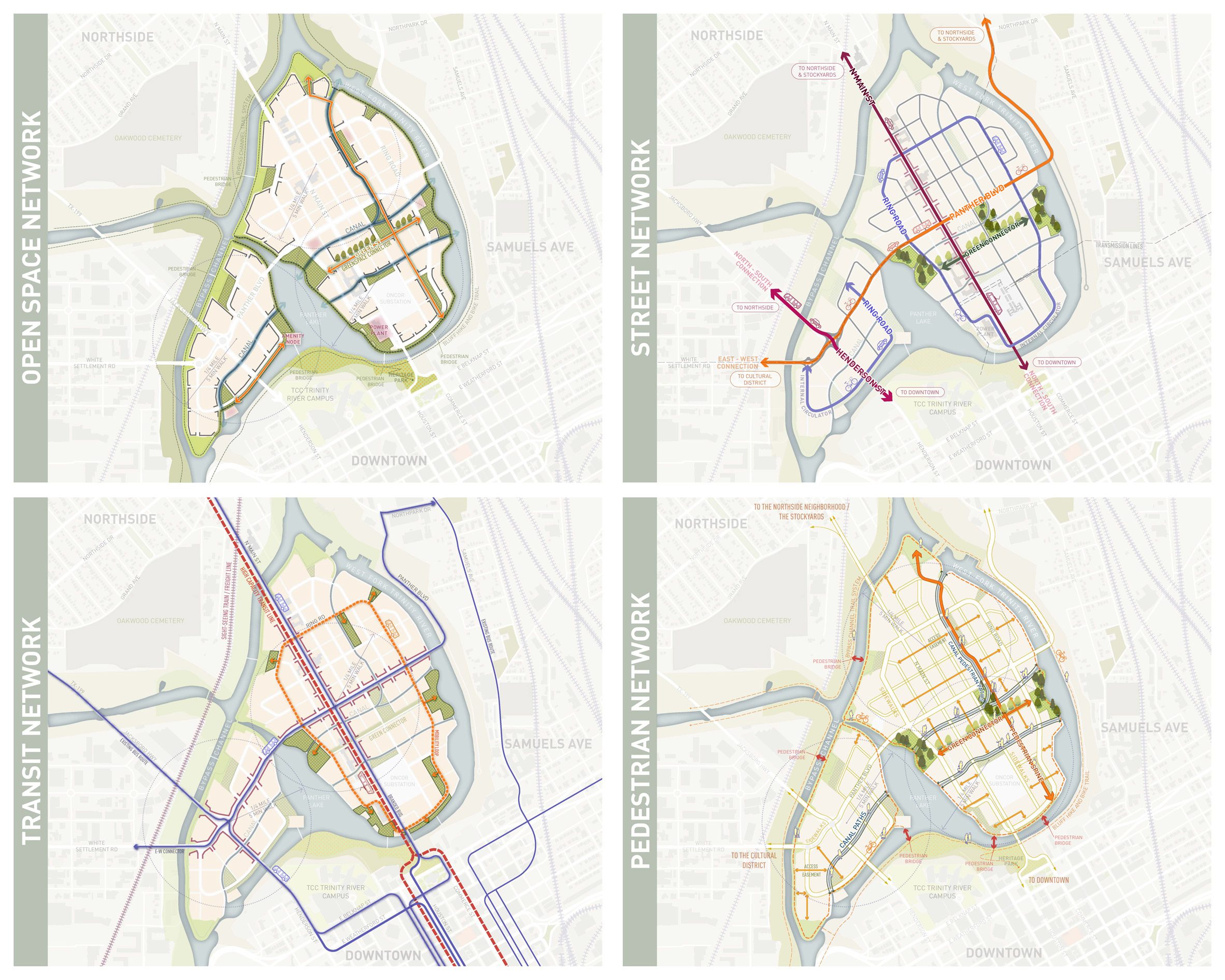
Additionally, the vision includes a distributed open space network with 14 park-like spaces and overlapping circulation networks for vehicles, public transit, bikes, and pedestrians.
"Over the last two decades, the region has seen record-breaking growth and become the 13th-largest and fastest-growing large city in the country," the team said.
"Incorporating extensive stakeholder and community input, the new, revised Panther Island vision provides a roadmap for future decision-making and implementation and lays the groundwork for a well-planned, public-and market-responsive waterfront district in the city's core."
The photography is courtesy of Lake Flato.
Project credits:
Project Management: HR&A Advisors
Planning and Urban Design: Lake Flato
Community Engagement: K-Strategies
Civil Engineering: Salcedo Group
Civic Partners: City of Fort Worth, Tarrant Regional Water District, Tarrant County College, Downtown Fort Worth, Real Estate Council of Greater Fort Worth, Tarrant County, Streams and Valleys
The post Lake Flato plans to create "vibrant, mixed-use waterfront district" on Fort Worth island appeared first on Dezeen.
