Alison Brooks Architects creates copper-clad London home with "folding geometry"
Site constraints and local architecture guided the angular form of Mesh House, a copper-clad home that London studio Alison Brooks Architects has completed in Belsize Park. Characterised by recessed and projecting bays, the home's playful form responds to its narrow, triangular site and planning restrictions limiting building height and prohibiting any impact on the daylight
The post Alison Brooks Architects creates copper-clad London home with "folding geometry" appeared first on Dezeen.
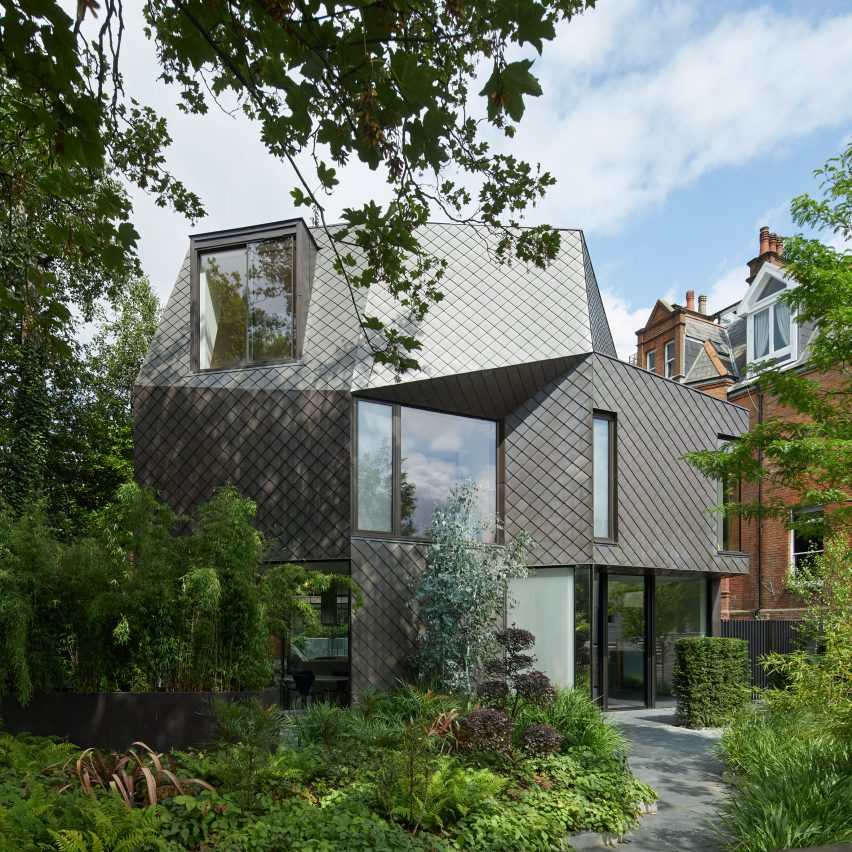
Site constraints and local architecture guided the angular form of Mesh House, a copper-clad home that London studio Alison Brooks Architects has completed in Belsize Park.
Characterised by recessed and projecting bays, the home's playful form responds to its narrow, triangular site and planning restrictions limiting building height and prohibiting any impact on the daylight levels reaching the neighbouring houses.
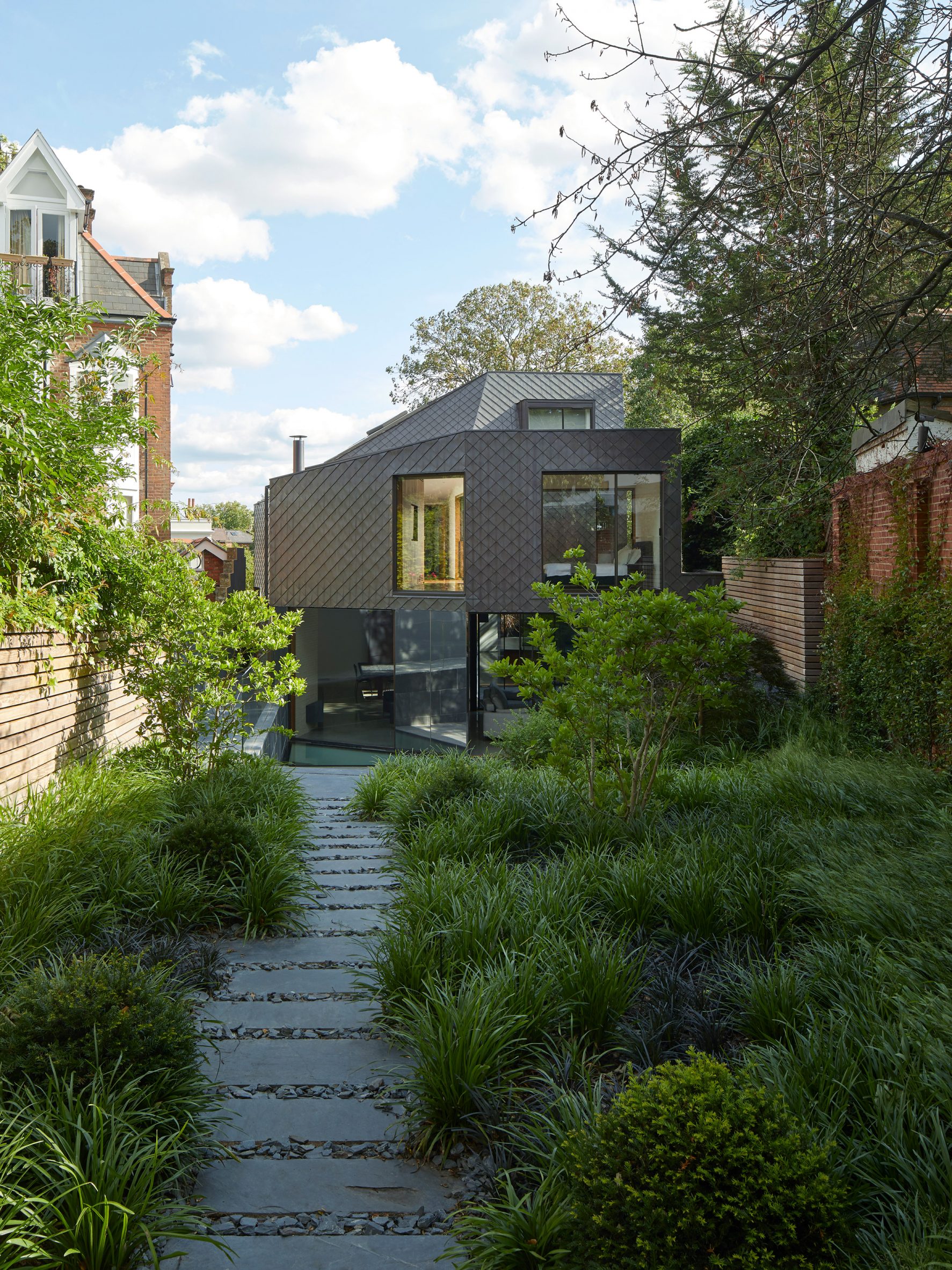
While adhering to site constraints, the home's design is also intended to reference its surroundings, which include 19th-century villas and arts and crafts architecture.
"Belsize Park is renowned for its eclectic 19th-century urban villas, like the nearby Rosslyn Heights, and Victorian-era, Queen Anne, and arts and crafts buildings," Alison Brooks Architects told Dezeen. "This emphasis on craftsmanship inspired the design of Mesh House."
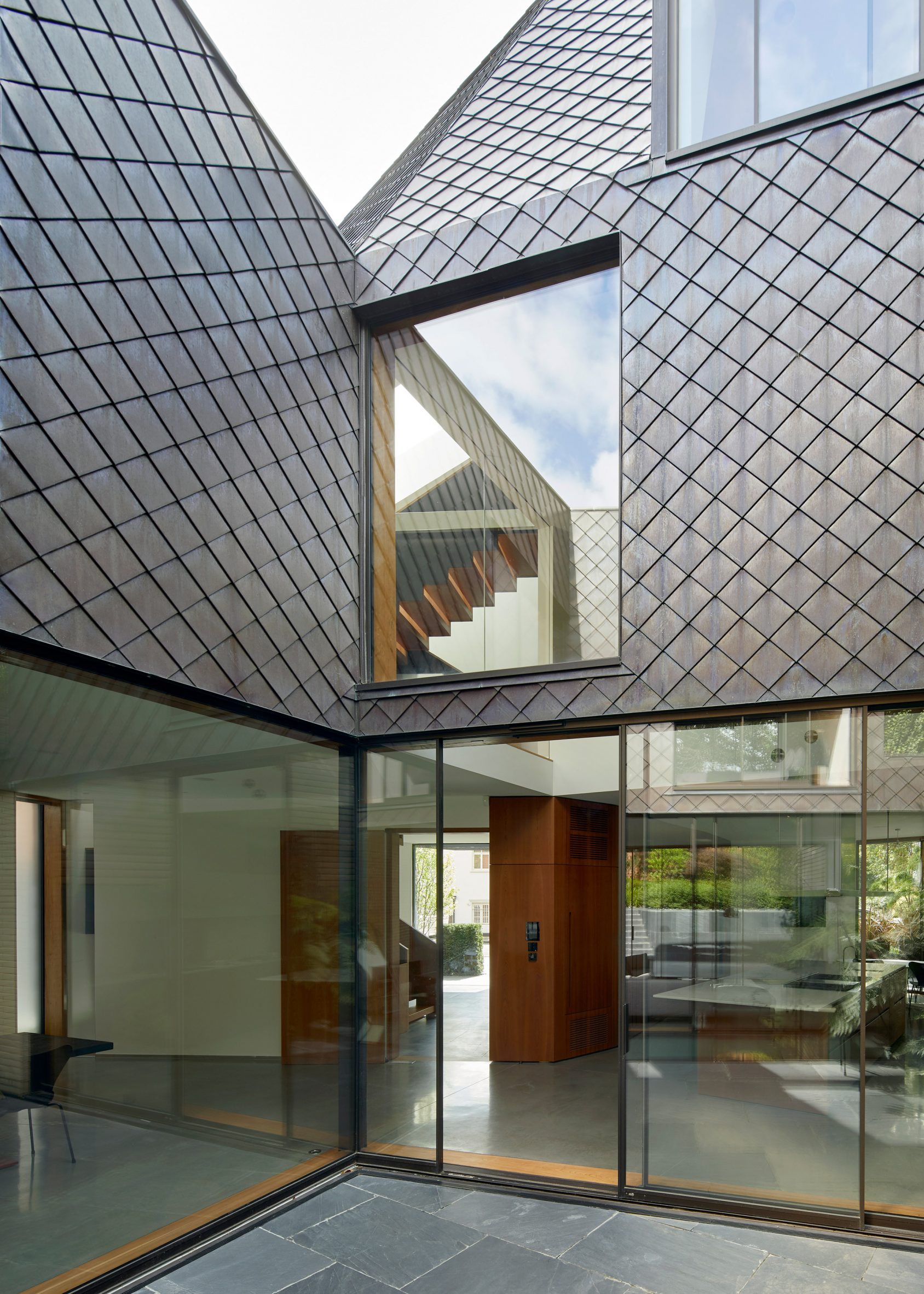
Mesh House's angular form is designed as a nod to surrounding roofs and facades, while its facade is clad in partially oxidised copper shingles that echo the colours of the nearby brick houses.
"Its folding geometry abstracts the intricate facades and roofs of these historic villas into continuous, folded surfaces and intersecting vectors, creating a copper-clad mesh structure that reflects the brick tones of the surrounding houses," Alison Brooks Architects explained.
"The building's faceted plan and elevation create recessed and projecting bays, a technique originating from Victorian architecture," it continued. "Elongated and stylised bay windows, seen in the adjacent Hunter's Lodge and Rosslyn Heights' red-brick villas, inspire Mesh House's design."
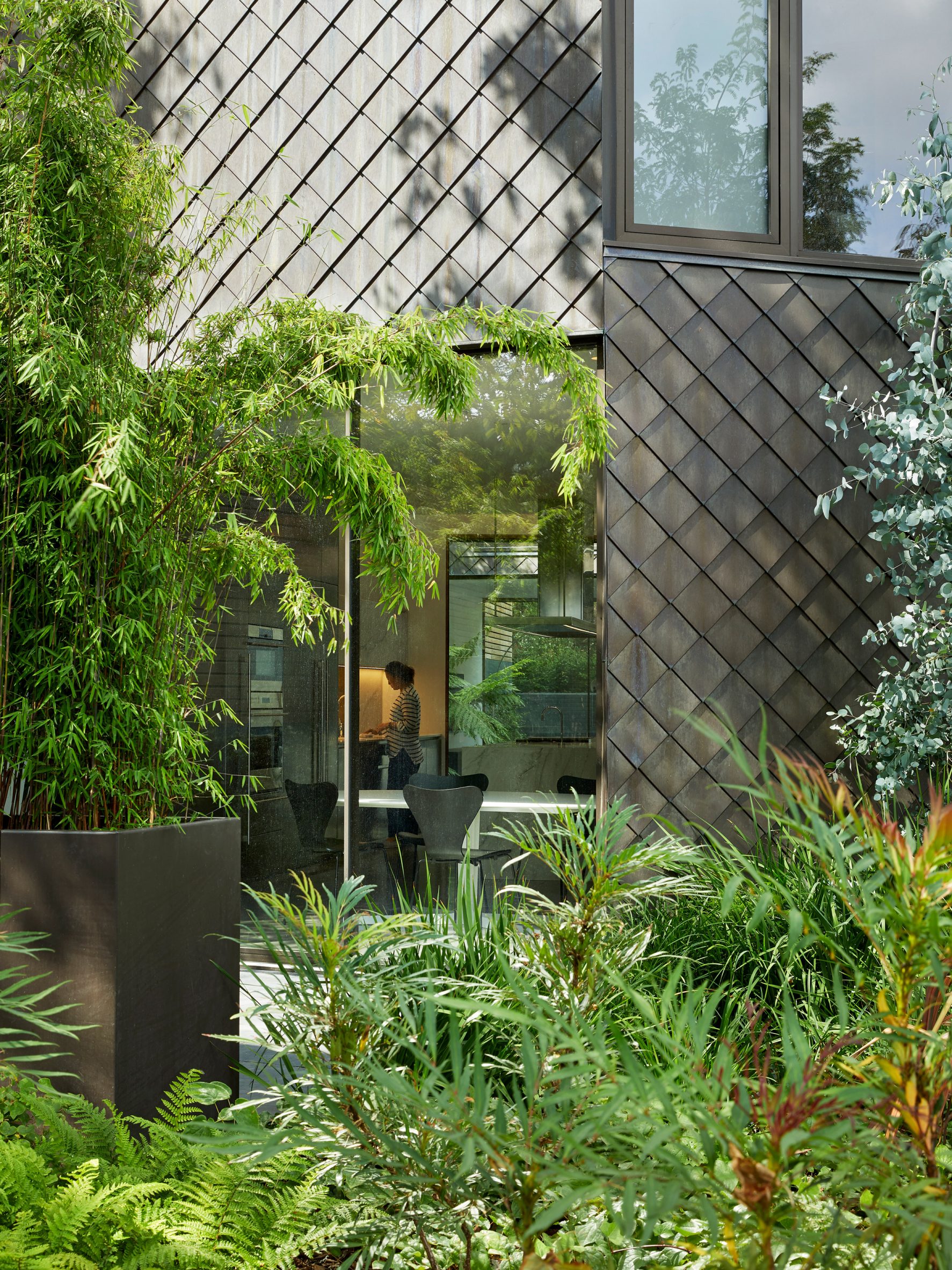
Inside, the home is spread across four levels, including a basement, and organised around a west-facing courtyard that lets natural light into each floor.
The home's untraditional form guides the shape of the rooms, with angular walls creating uniquely shaped, single- and double-height spaces.
"The organic plan geometry is anchored by a central 'spine' from which walls radiate," said the studio. "This design echoes the formalised living arrangements of Victorian houses, adapted to the more generous proportions needed for contemporary living styles."
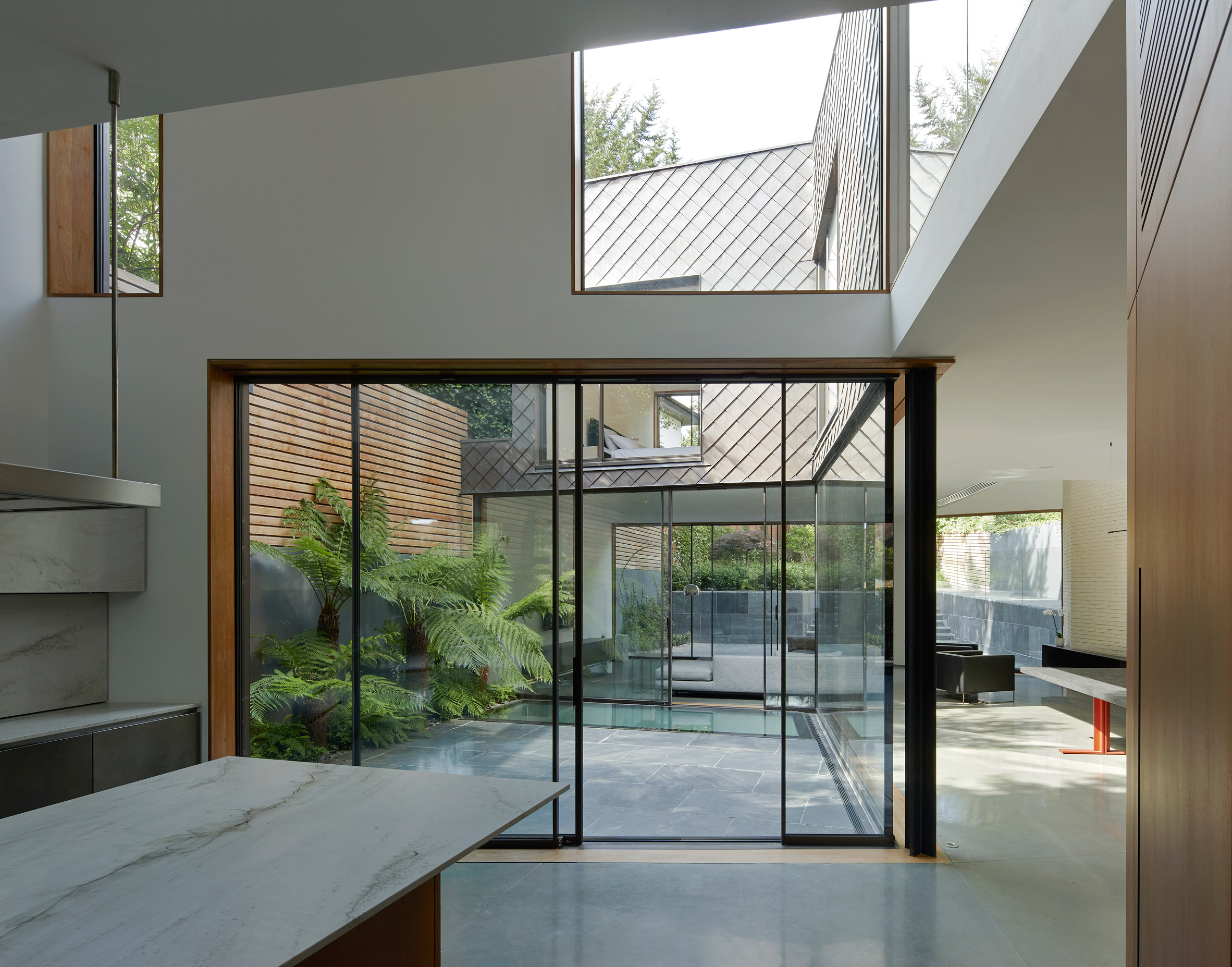
Across the ground floor, a kitchen, dining room and living spaces wrap around the courtyard. Bordered by full-height glazing, the courtyard stretches through the three uppermost levels of the home, while a glazed opening in the ground acts as a skylight for the basement.
Throughout Mesh House, the rooms have white walls and a mostly open-plan arrangement.
Dark-toned wood features across joinery and flooring throughout, along with textural, grey and black finishes and furniture.
An angular staircase connects the levels of the home, separated from the main living spaces by built-in storage units. Dark wood features across the steps and inner side of the balustrades, while the outer faces have a black finish.
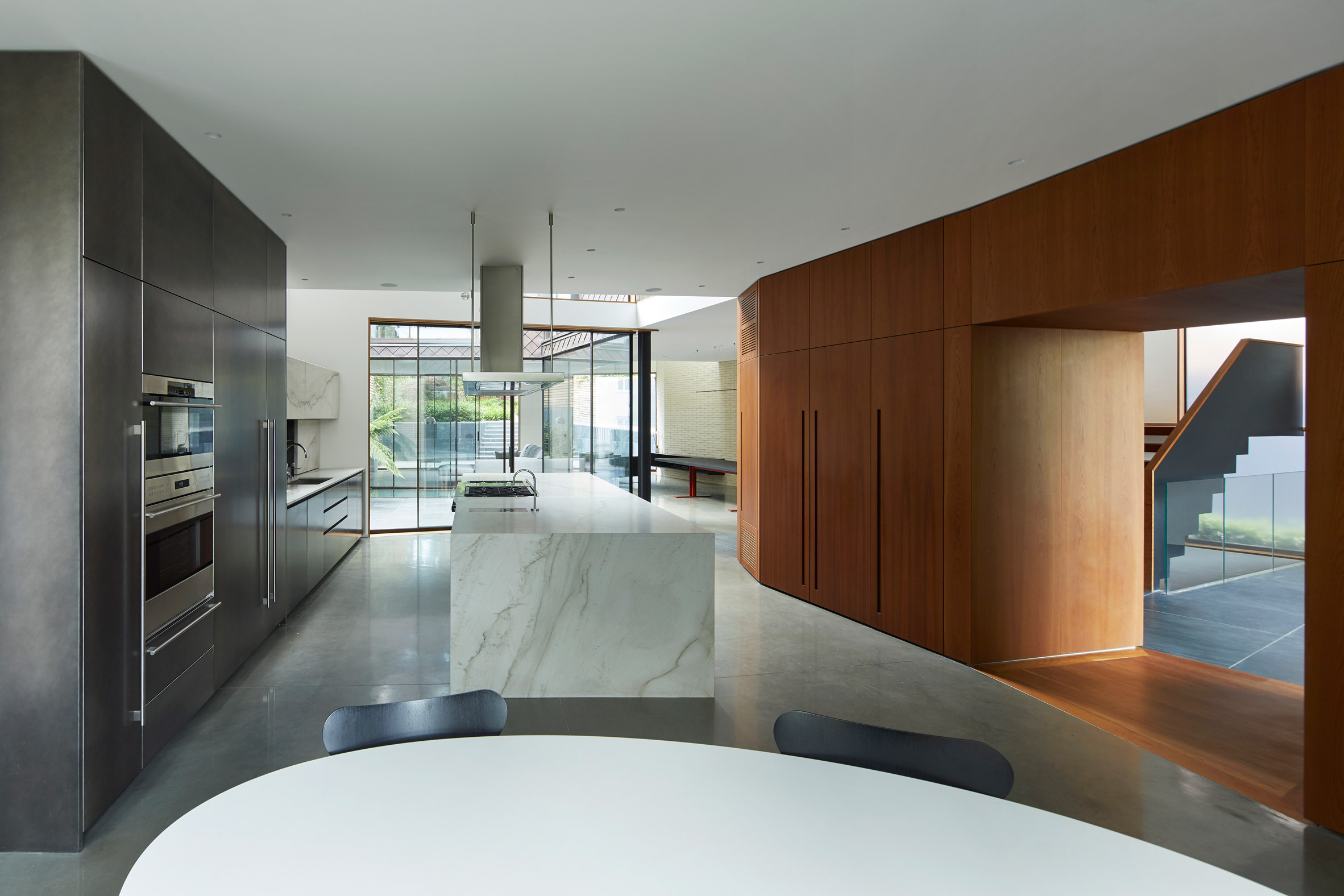
Bedrooms and bathrooms occupy the upper levels, which are perforated by voids and large windows that let in natural light.
"As one moves up the house, surprising vertical openings and viewpoints evoke the impression of a treehouse," said Alison Brooks Architects.
Floor-to-ceiling glazing along the first-floor landing allows for a greater connection between the home's spaces. A long desk spans one side of the double-height space below, creating an office that overlooks the ground floor.
"The first-floor stair landing is visible from the kitchen and courtyard and living room; a bridge between voids, it creates the atmosphere of a treehouse," said the studio.
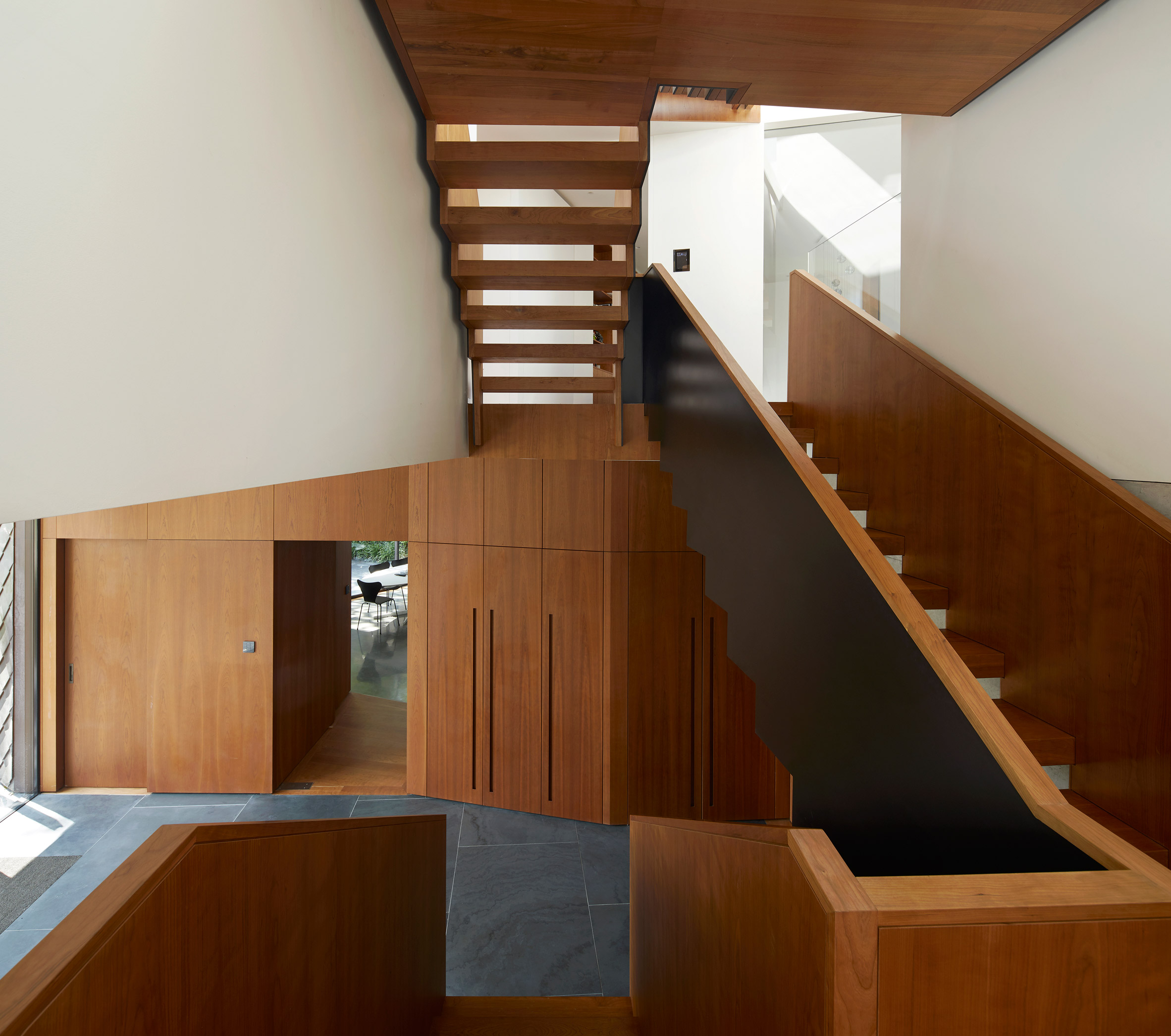
The basement holds relaxation spaces including a cinema, games room and a gym. In addition to the skylight in the courtyard, a triangular skylight in the back garden provides further natural light.
Set across multiple levels, the back garden features dark grey paving closest to the home before transitioning into a wilder landscape filled with dense green planting that the studio hopes will complement the patina of the copper facade as it ages.
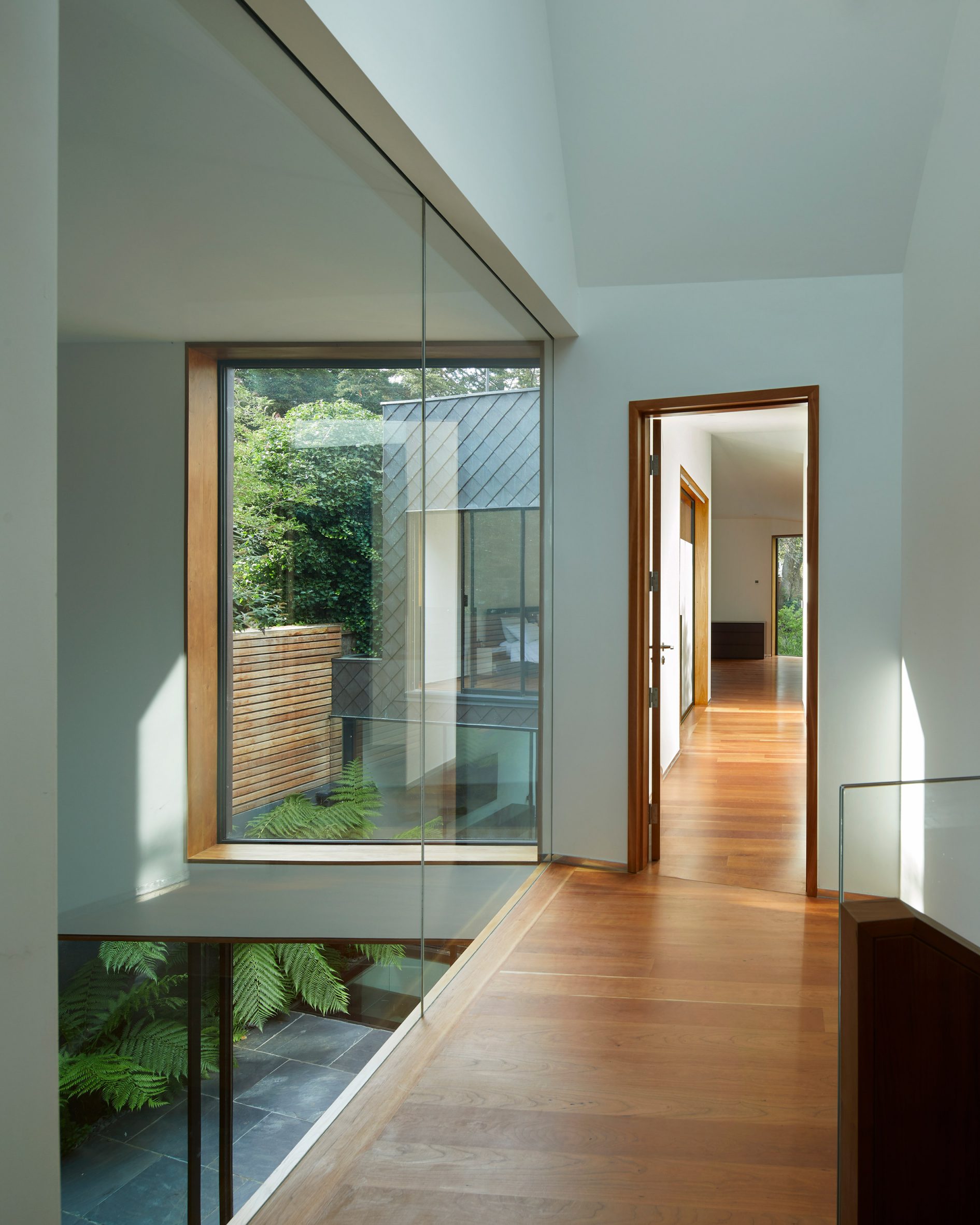
"The patina of oxidising copper allows the structure to age with the site, integrating seamlessly into the lush landscaping of the site," said Alison Brooks Architects.
Other copper-clad homes recently featured on Dezeen include a mountainside house coated in patinated copper panels and a home formed from three copper-clad volumes topped with butterfly roofs.
The photography is by Paul Riddle.
The post Alison Brooks Architects creates copper-clad London home with "folding geometry" appeared first on Dezeen.
