Long Nguyen Design wraps Vietnam restaurant in bamboo screen
A screen of bamboo shelters diners at the Nhà Tú Garden Restaurant in Vietnam, which has been completed by architecture studio Long Nguyen Design. Located in the city of Dong Nai, the restaurant stands on a stretch of green space that separates a residential area from a nearby industrial park. Long Nguyen Design described its
The post Long Nguyen Design wraps Vietnam restaurant in bamboo screen appeared first on Dezeen.
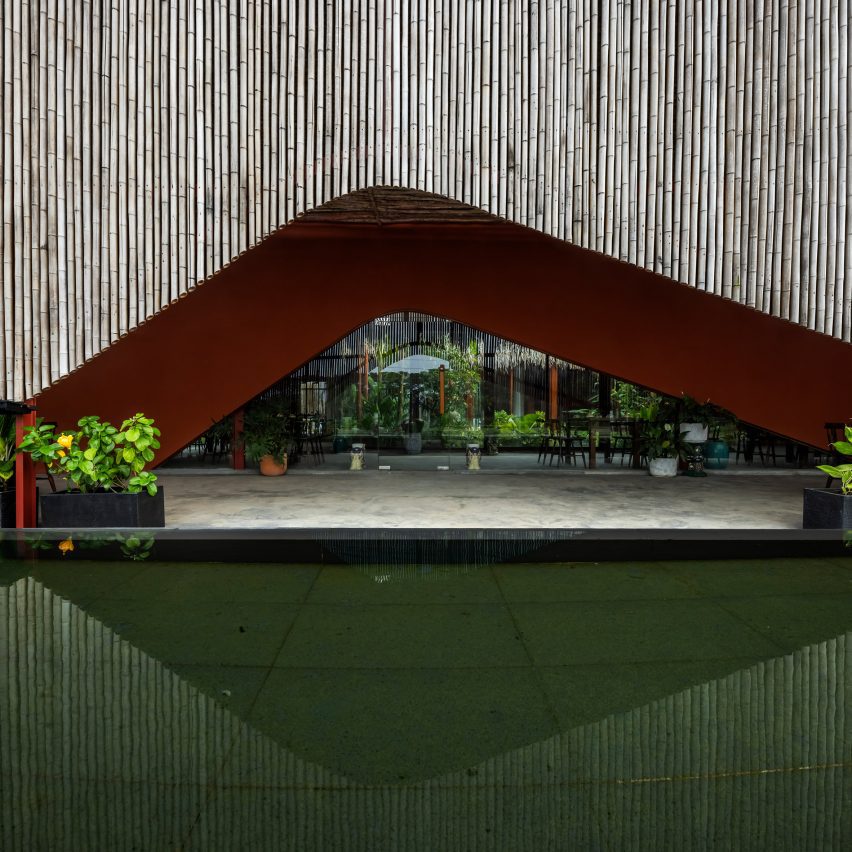
A screen of bamboo shelters diners at the Nhà Tú Garden Restaurant in Vietnam, which has been completed by architecture studio Long Nguyen Design.
Located in the city of Dong Nai, the restaurant stands on a stretch of green space that separates a residential area from a nearby industrial park.
Long Nguyen Design described its design for the restaurant as creating a "garden within a garden", with dining spaces organised around a lush courtyard at the building's centre.
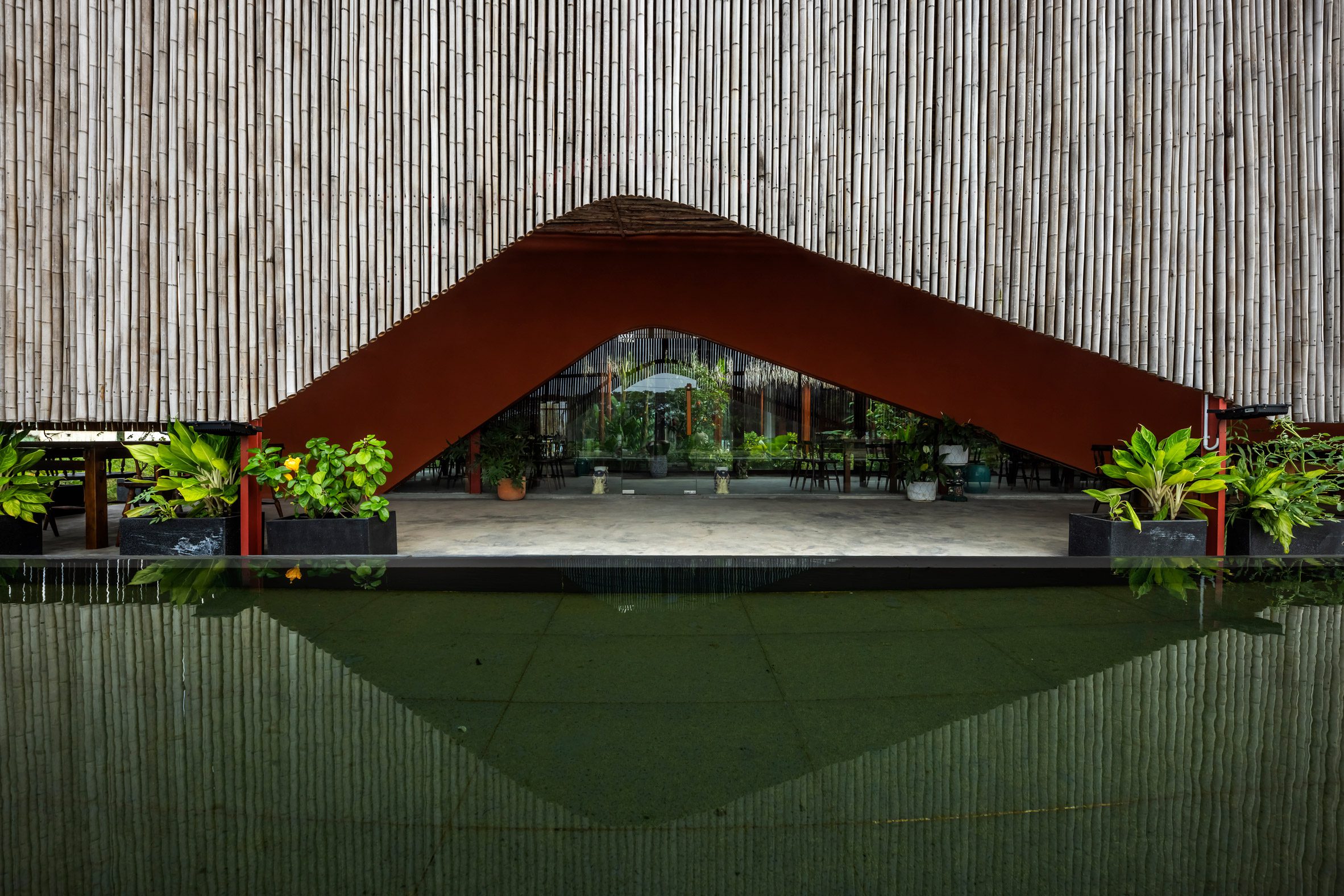
"The project is strategically positioned between the industrial park and the residential area, serving as both a transition zone and a green focal point for the surroundings," the studio told Dezeen.
"The culmination of this design is the central garden, which offers a serene atmosphere and promotes a sense of relaxation and healing," it added.
Entering via an arch-like opening in the restaurant's bamboo screen, the main dining space sits around a garden courtyard, which is open to the elements and surrounded by a glass wall incorporating sliding doors.
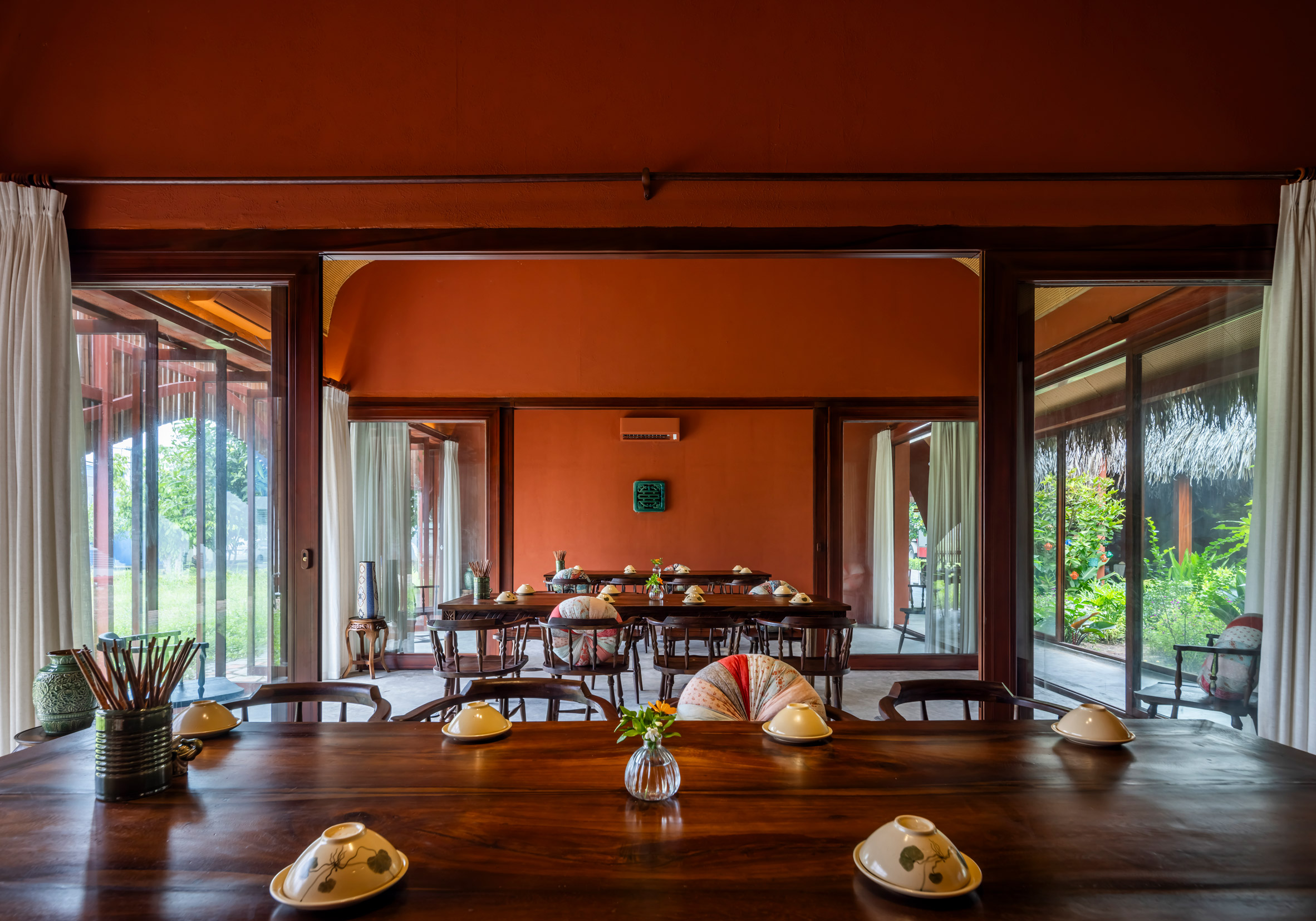
Between the glazed facade and the outer bamboo screen, a "buffer zone" of outdoor seating overlooks a narrow infinity pool on the building's northern edge.
To the south the kitchen sits alongside a VIP room, which has rotating glass doors to allow it to be easily reconfigured and subdivided.
"The strategic placement of buffer zones – such as corridors, hallways, and voids – serves to mitigate the thermal effects of solar radiation, thereby cooling the interior spaces," said the studio.
"This, in conjunction with the window system in the VIP rooms and strategically placed doors, facilitates natural air convection throughout the building, introducing cooled, fresh air into the interior environment."
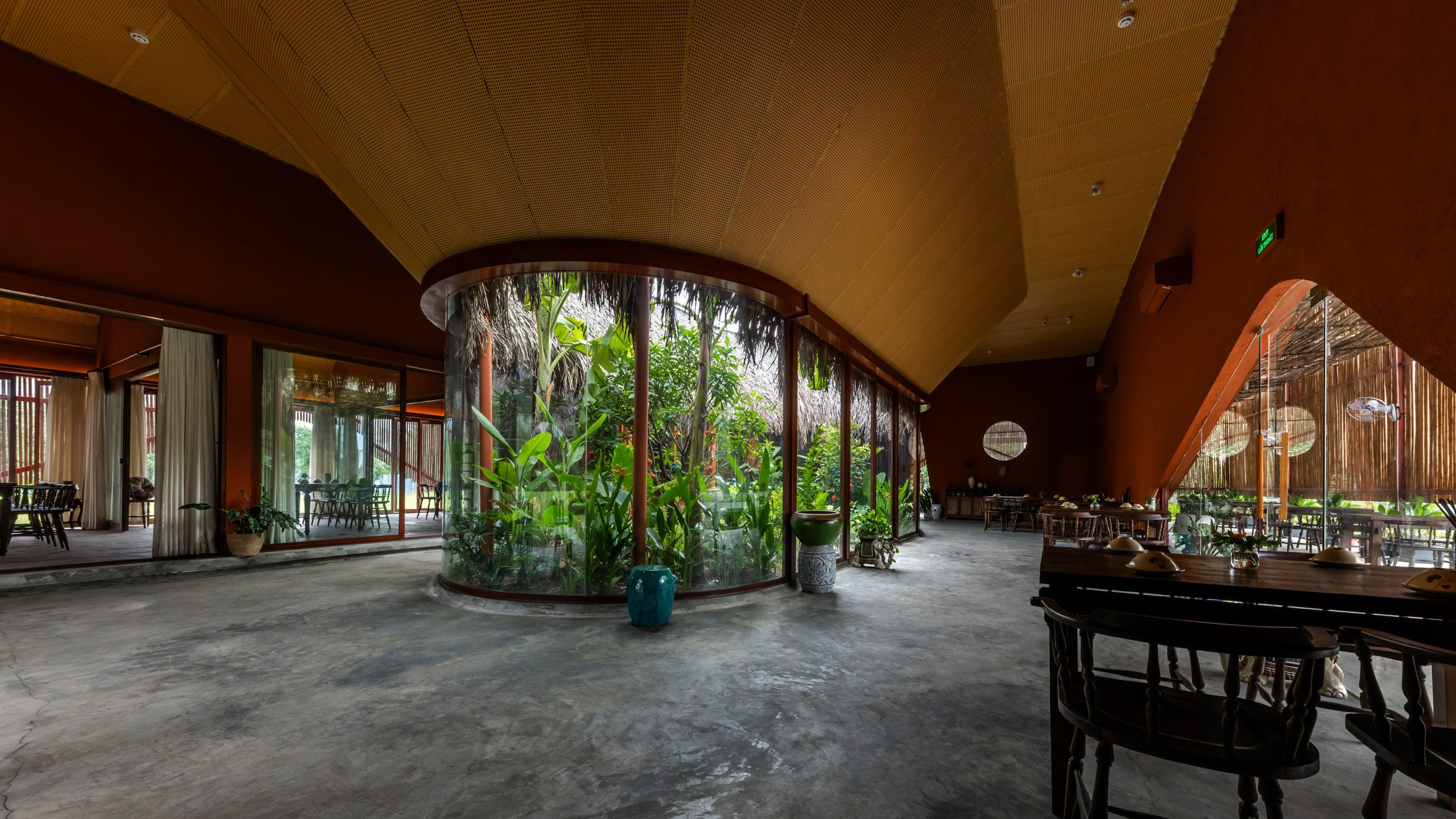
Nhà Tú Garden was built using a prefabricated steel structure, which has then been finished with a variety of handcrafted and textured finishes, in an approach Long Nguyen Design described as "merging modernity with tradition."
The ceilings were lined with handcrafted bamboo panels, and the internal walls have been given a deep terracotta-coloured textured finish.
The floors were created using traditional cement techniques, and were then given a subtly textured finish using brooms and trowels.
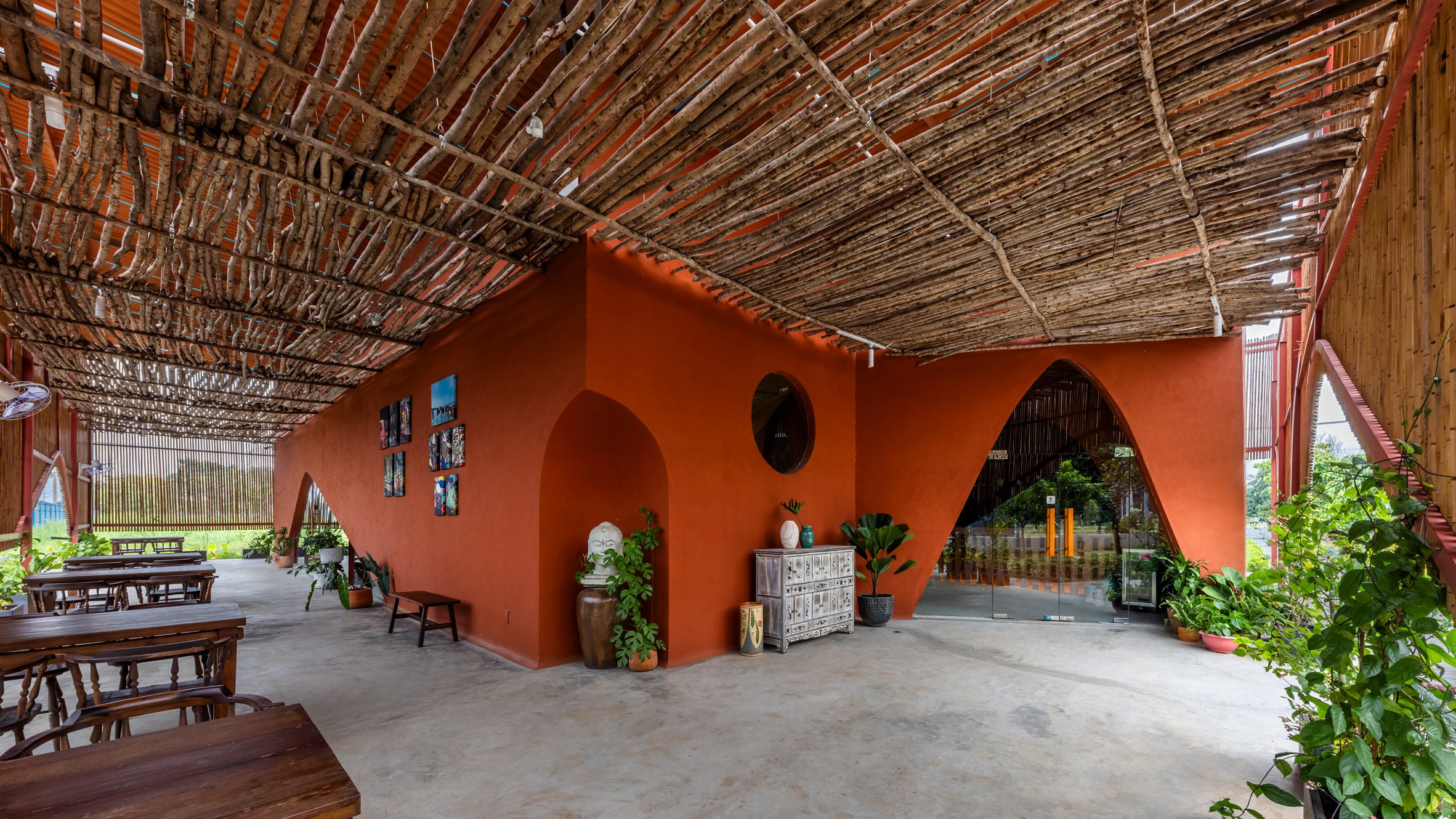
"The project has been executed with meticulous attention to detail, ensuring that every element is carefully considered," said the studio.
"This not only creates a serene ambiance but also serves to promote the national culture to each diner.
Other projects in Vietnam recently featured on Dezeen include a home in Hue by Studio Vio, which incorporated traditional materials and lush garden spaces.
The photography is by Hiroyuki Oki.
The post Long Nguyen Design wraps Vietnam restaurant in bamboo screen appeared first on Dezeen.
